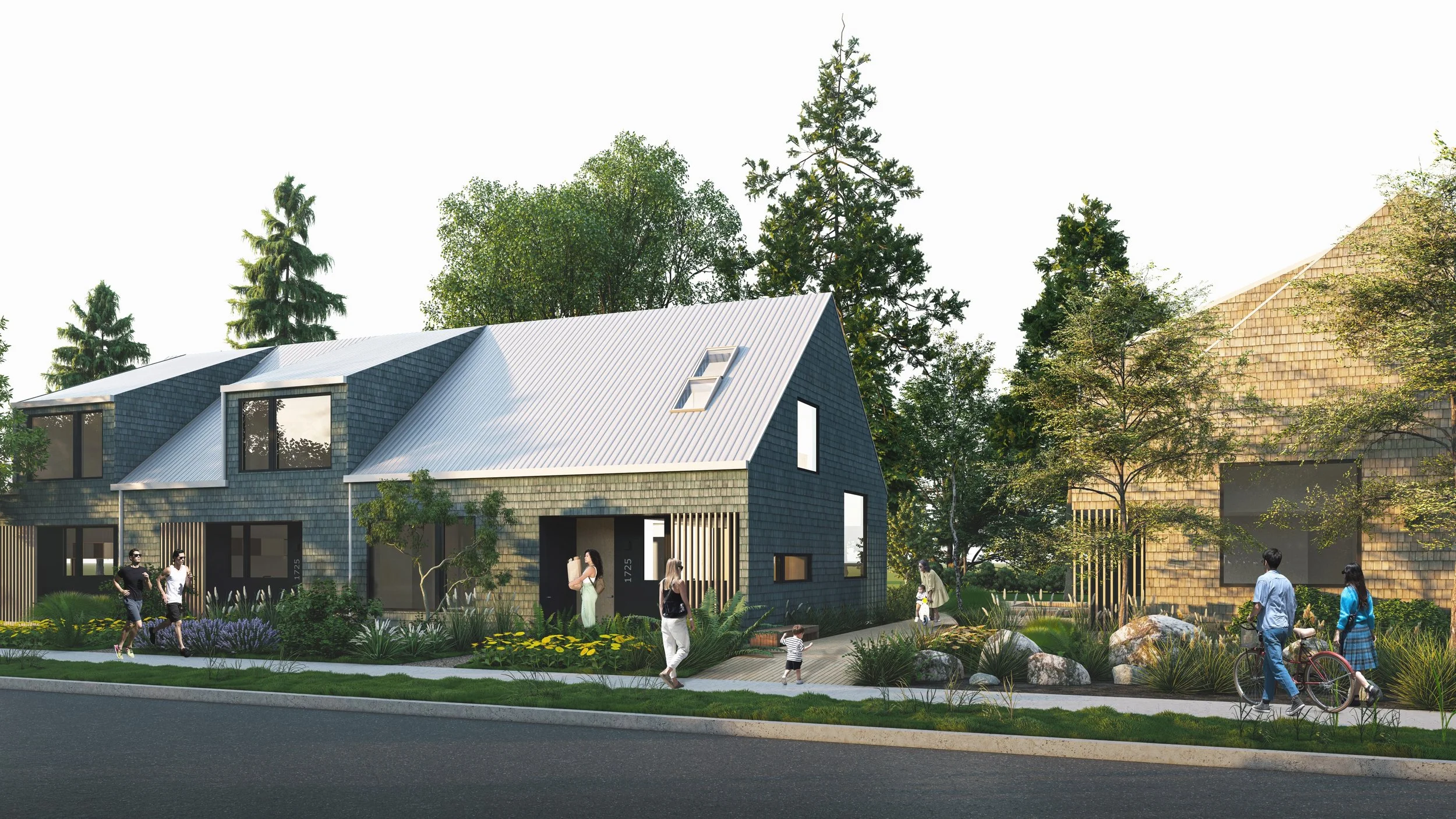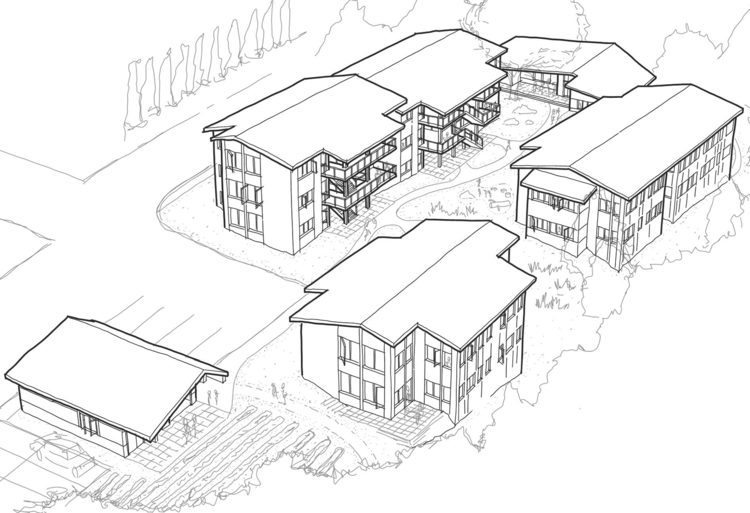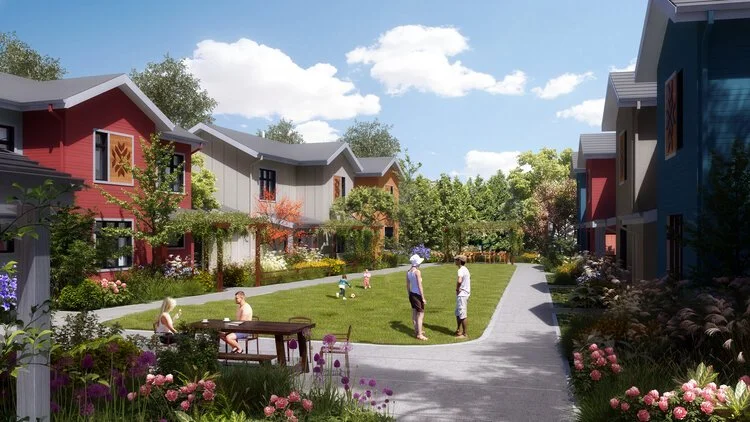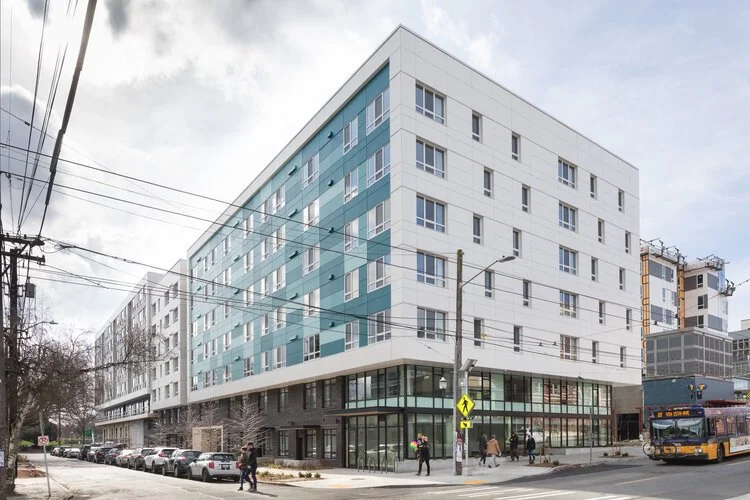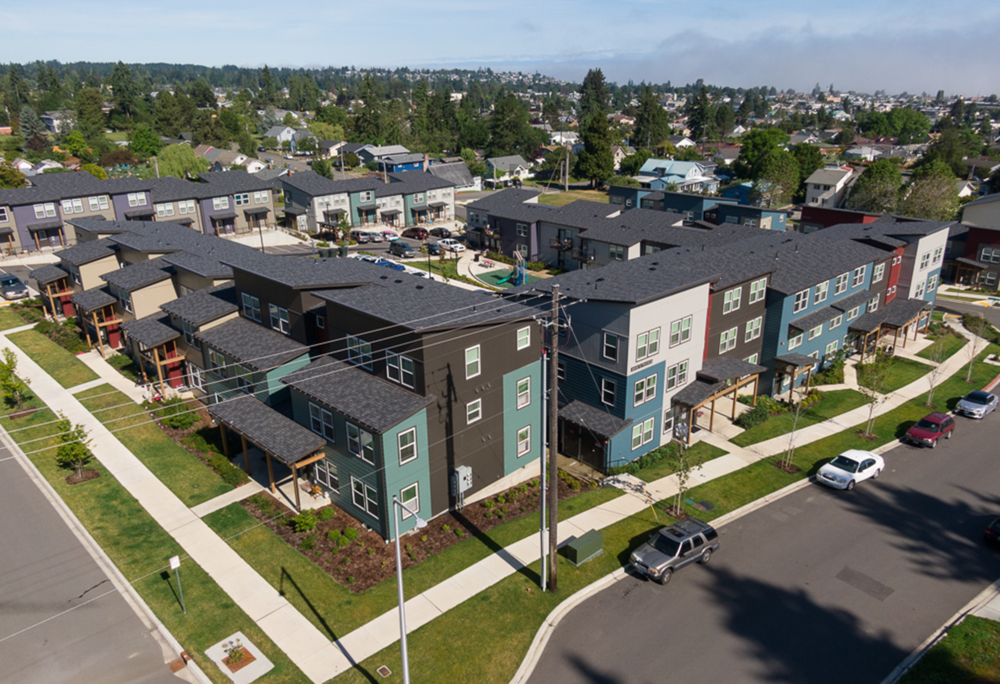Cohousing
Intentional Communities With Shared Common Spaces & Private Residences
Rendering of Crow Woods Cohousing, Curtesy of Hybrid Architecture
Bringing a cohousing community to life is a challenging but rewarding endeavor. Many groups need a helping hand to help them stay on course and create a thriving and beautiful home.
Below are some of the projects that I have been a part of through my work.
Crow Woods
Nine homes and a common house, centered around a courtyard and garden in Seattle, WA
Rendering of Crow Woods Cohousing, By Hybrid Architecture
This project is a notable example of missing middle housing, achieved by maximizing the allowable density allowed by right in a Neighborhood Residential zone. By developing two oversized single-family lots into three lots, each with a single-family home and two attached accessory dwelling units, this project is being built under residential building code and without any zoning variances.
Status: Under Construction
Anticipated Move-In: Fall 2025
Owner/Developer: Towering Trees LLC
Role of Marjorie Design: Project Manager & Client Representative
Real Estate & Development Consultant: Hybrid Development
Architect: Hybrid Architecture
Site Area: 23,250 sqft
Zoning: NR2 (Neighborhood Residential 2)
Housing Types: 1 Bdr + Den, 2-Bdrs, 3-Bdrs + Den, 4-Bdrs
Home Features: all homes will have a kitchen, bathroom, living room, dining room, and covered front porch
Site Features: native & edible landscaping, preserved mature trees, shared work/dining space, storage, hot tub, fire pit, and garden
Context Map, By Marjorie Design
Project Courtyard Renderings From Hybrid
“It’s been an amazing journey and I could not have done any of it without Emma’s expertise, energy and commitment.”
Burien Village
27 small homes & generous common spaces nestled in a lush landscape in Burien, WA
Rendering of Burien Village, From ecoTHRIVE Housing
The Burien Village is a cooperative that includes 27 beautiful ecoCottages. Residents own a share of the village through a limited equity cooperative. Community amenities include gardens, play areas, gathering areas, and open space. A welcoming beacon for the village will be the common house with a large kitchen, dining/meeting space, and shared laundry facilities. Two main bus lines connect the village to local businesses and regional transit hubs. Working closely with the City of Burien, ecoTHRIVE Housing secured a zoning variance to develop a cottage village in a single-family residential zone through Burien’s Affordable Housing Demonstration Program. This collaborative effort between a community-led developer and a local jurisdiction highlights the potential for innovative solutions to address pressing social challenges.
Status: Securing Permits For Construction
Anticipated Move-In: 2026
Owner/Developer: ecoTHRIVE Housing
Role of Marjorie Design: Project & Operations Consultant
Development Consultant: Dara Ith (Utopia Design+Develop)
Architect: James Raptis
Site Area: 78,408 sqft
Zoning: Residential Single Family
Housing Types: Studios, 1-Bdrs, & 2-Bdrs
Home Features: all homes will have a kitchen, bathroom, living room, dining room, loft, and covered front porch
Site Features: native & edible landscaping, preserved mature trees, shared common house, storage, raised garden beds, and natural play area
Site Map of Burien Village, From Environmental Works
Inspiration Images (Angela Hahn, Landscape Architects, Claire Takacs, Gestalten)
“Emma has a unique combination of skills that were exactly what we needed (everything!) when we transitioned from a passionate group of people with a shared vision to a nonprofit 501c3 organization with an actionable project. ”
Inspiration Images From David Wright
Context Map From Marjorie Design
Other multi-family projects I’ve worked on throughout my career:
Architect: Schemata Workshop
My Role: Architectural Designer (Programming & Design)
Architect: Schemata Workshop
My Role: Architectural Designer (Construction Administration)
Architect: Schemata Workshop
My Role: Architectural Designer (Construction Review)
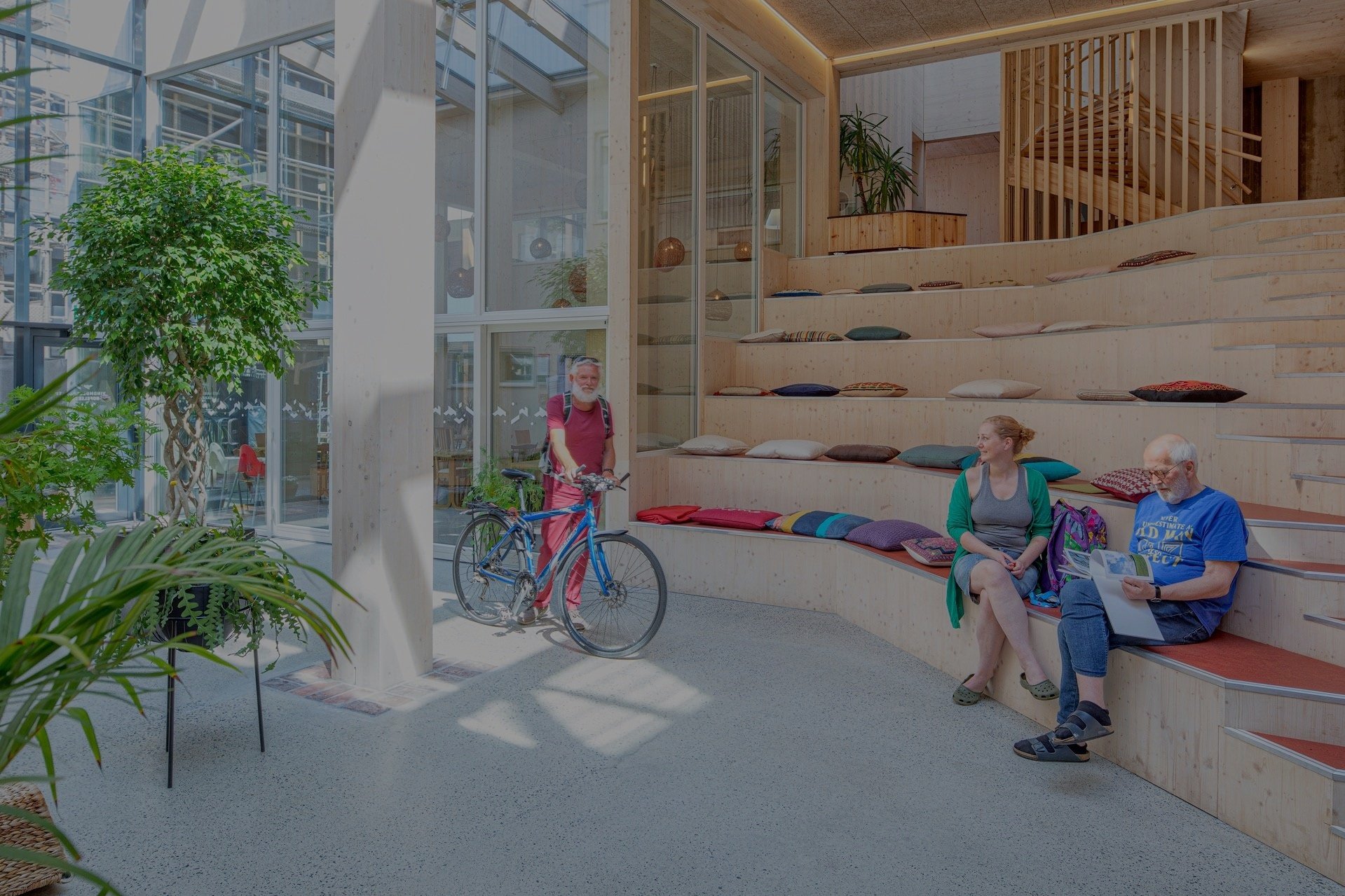
Want to learn about what makes cohousing beautiful?
Read about cohousing benefits, design best practices, and precedent communities.

