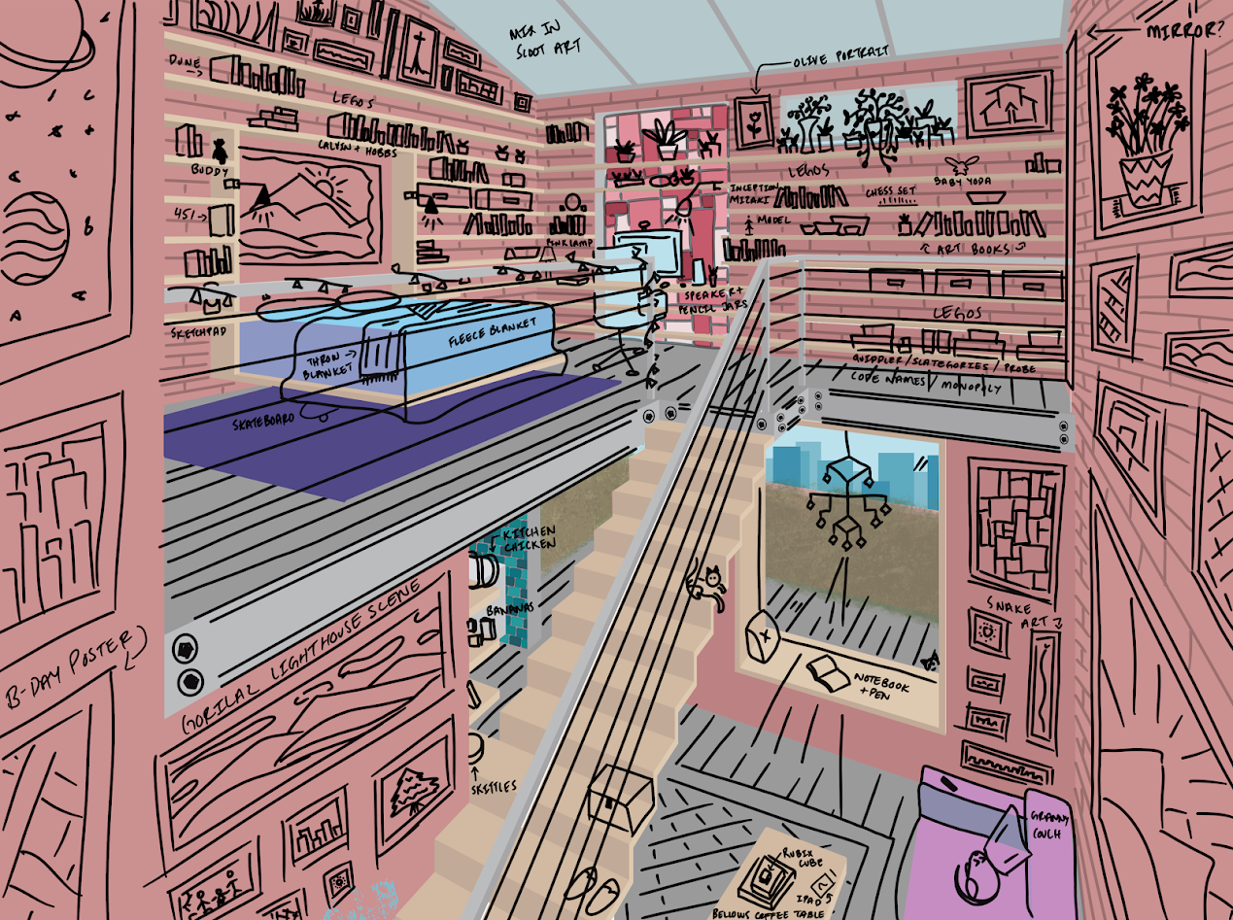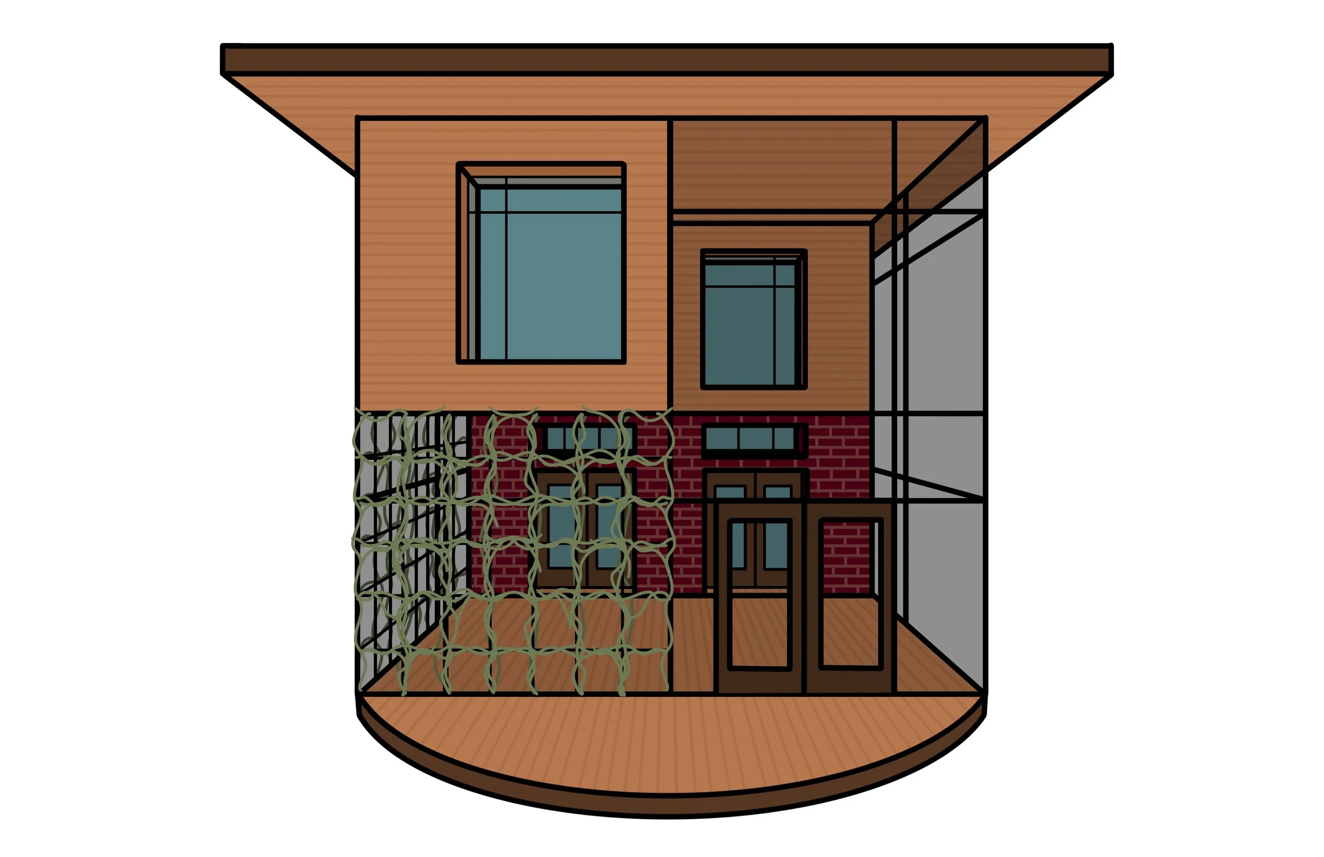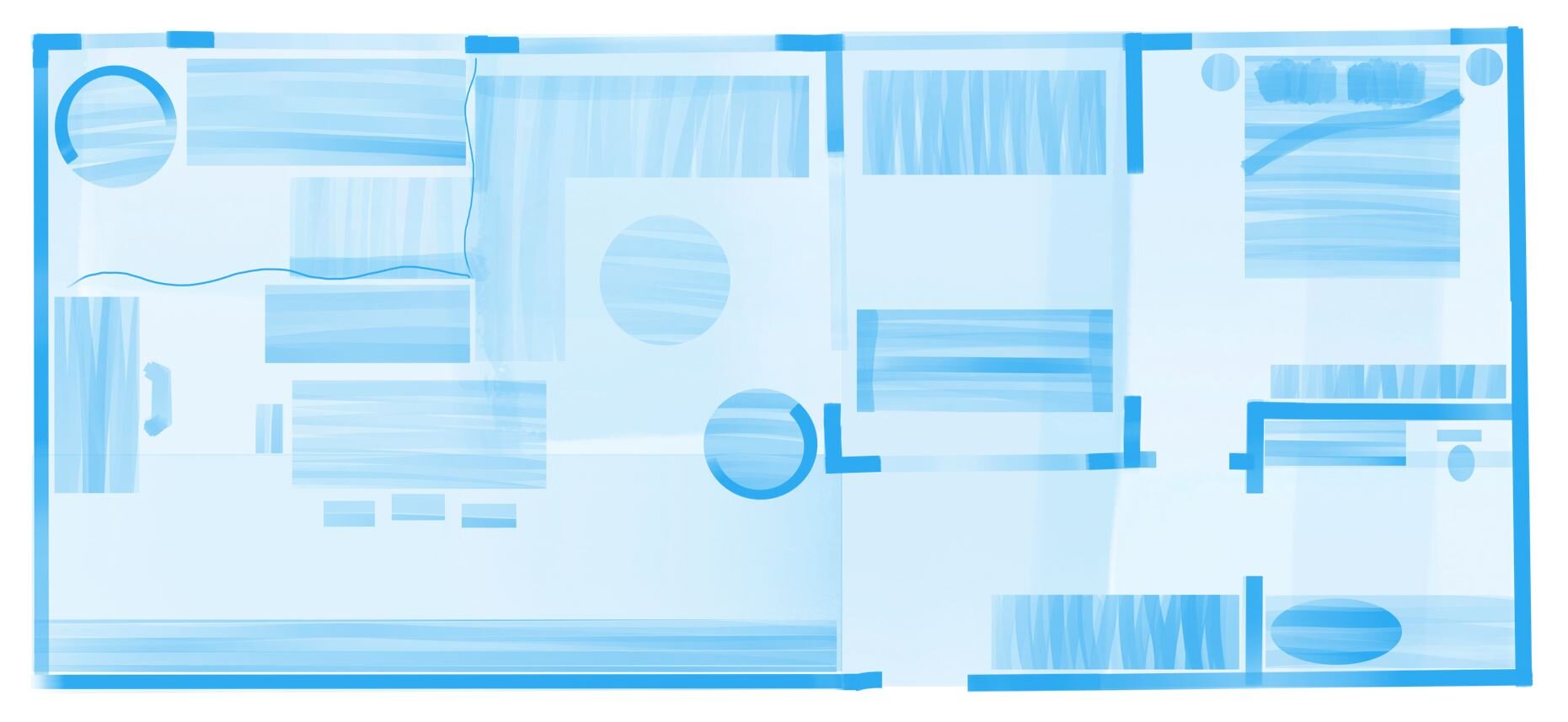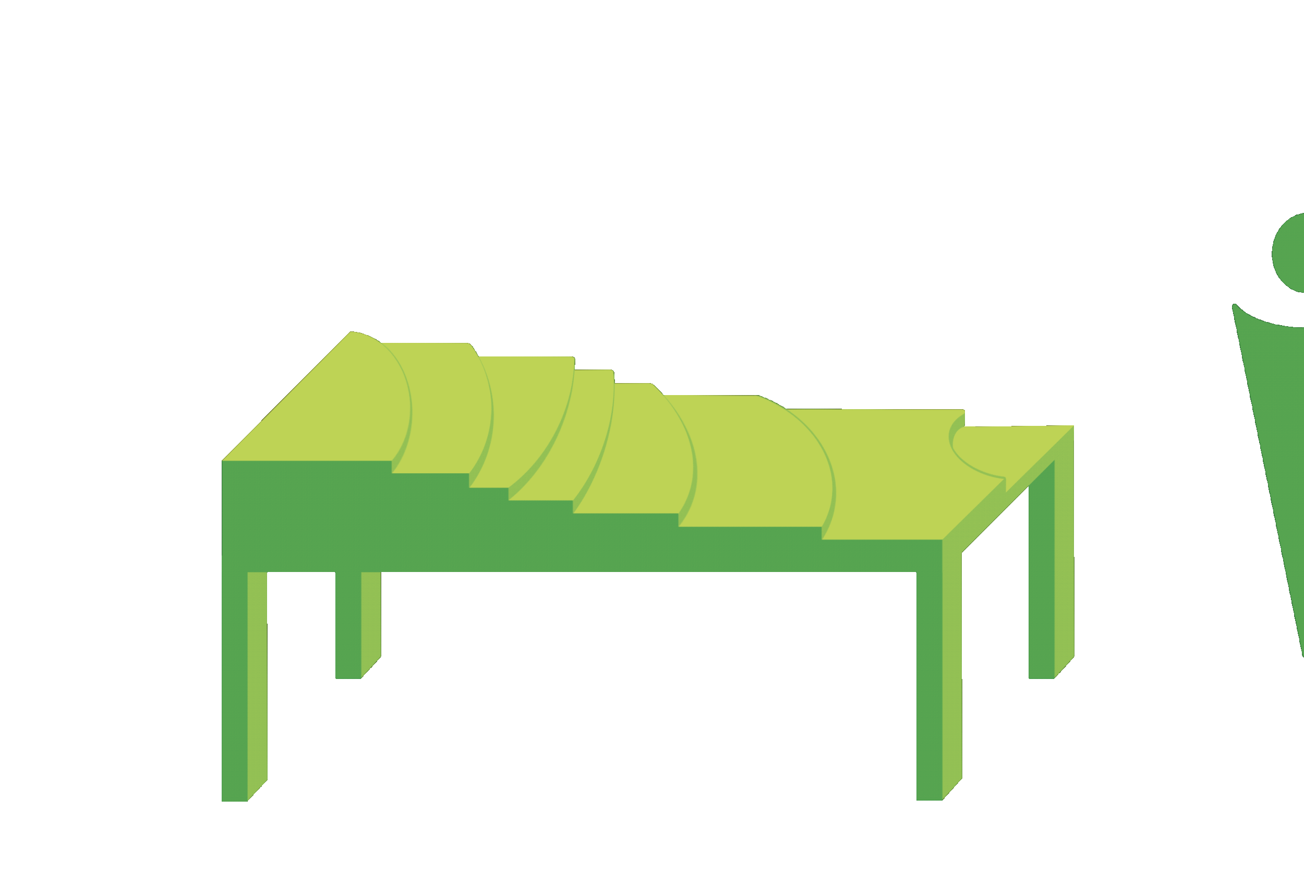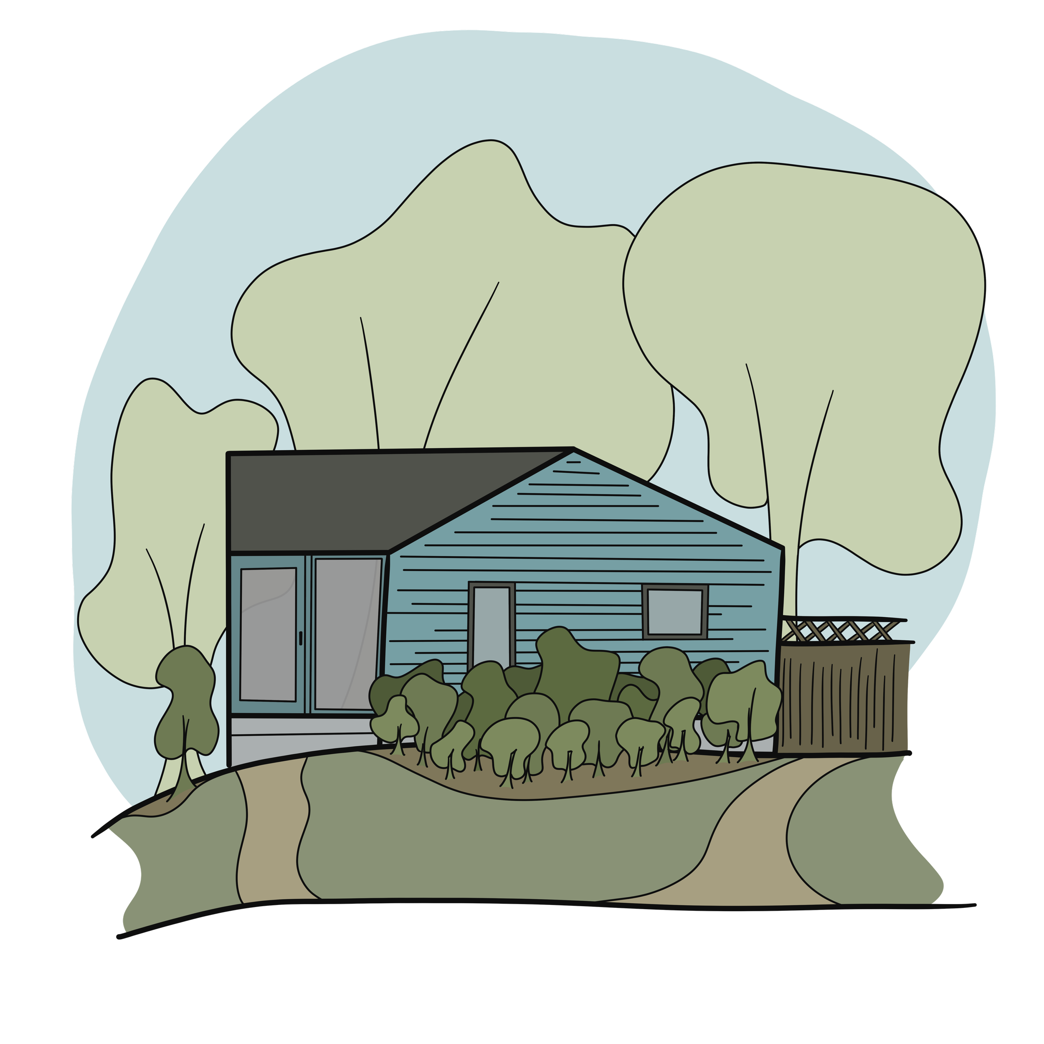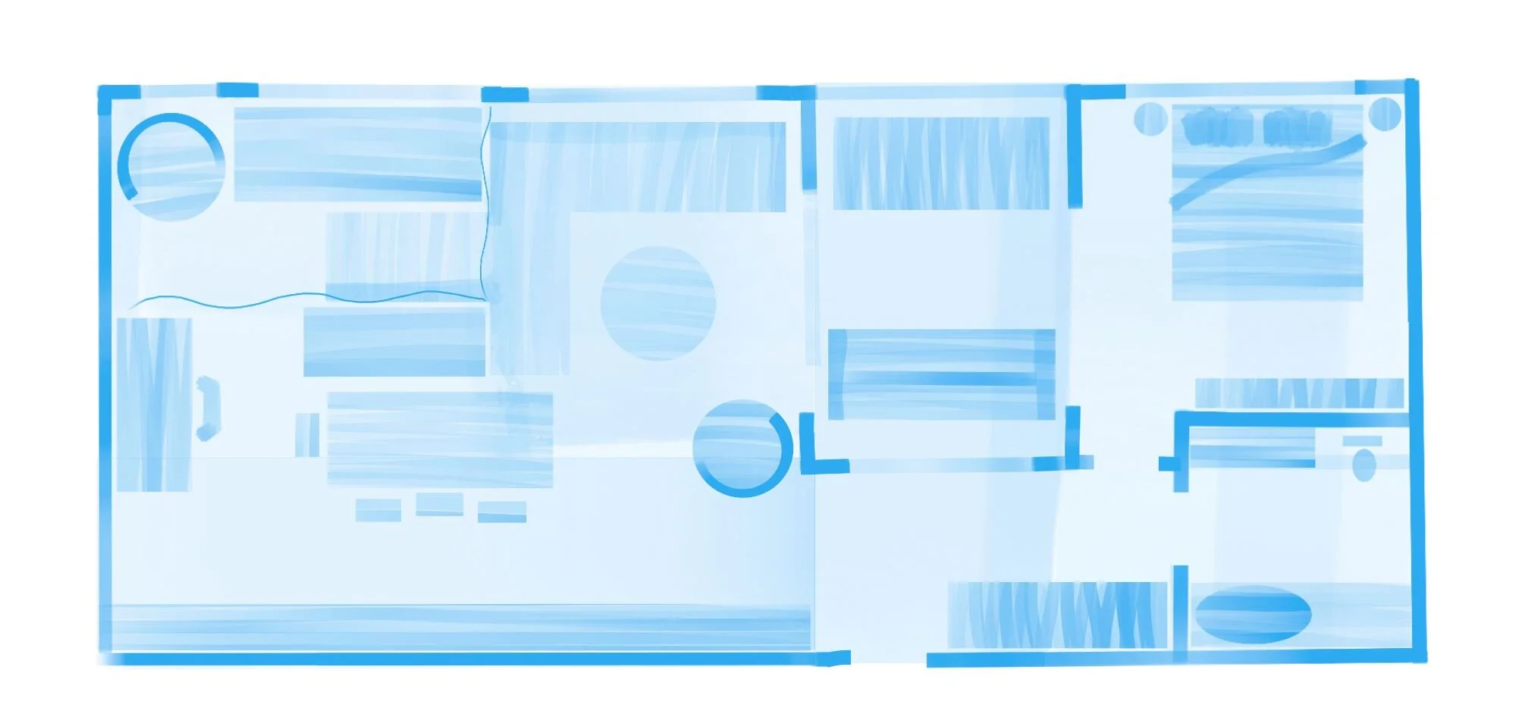Architecture
Community in your own backyard
This site plan was designed for a potential cohousing community comprised of four neighboring properties. Each property has an existing single-family home and garage. The goal for the concept was to demonstrate the potential of the site if three accessory dwelling units (ADUs) were to be constructed and were the backyards to become shared community spaces. The neighborhood is currently zoned to only allow one ADU per property but is in a highly walkable part of the D.C. metro area within easy walking distance of the metro and public amenities such as dining, entertainment, and parks.
The Artist’s Loft Puzzle
I created this puzzle as a fun, heartfelt gift for my brother, who happens to be an amazing artist. I've always admired his work and wanted to create something that shows how much I believe in his talent and potential. So, I imagined what his dream home might look like: a cozy downtown loft filled with art, books, and a few cats to keep him company. "The Artist's Loft" is a snapshot of this vision, giving my brother a glimpse into a future where he continues to grow and thrive as an artist. I thought turning this concept into a puzzle would be a cool way to represent the journey he's on, with each puzzle piece symbolizing an experience, idea, or moment that helps shape his art. By putting the puzzle together, my brother can see how all these pieces come together to create something beautiful – just like his artistic journey. I hope "The Artist's Loft" is a fun and meaningful reminder of the support and love I have for him and his awesome talent.







