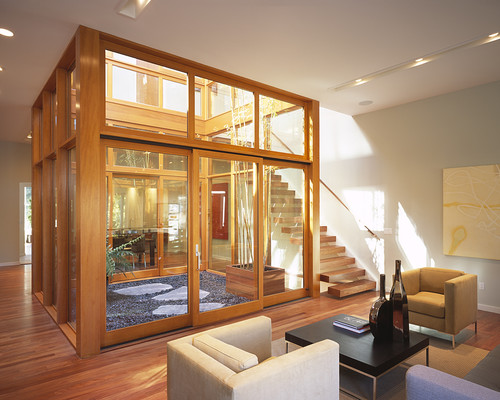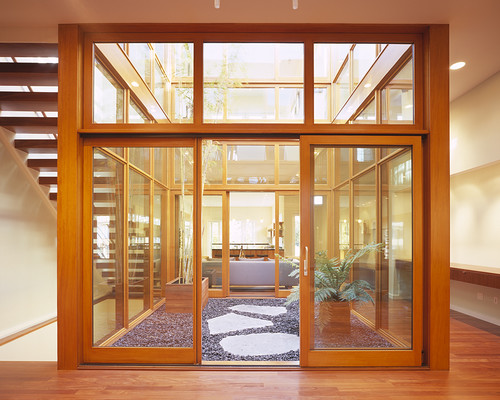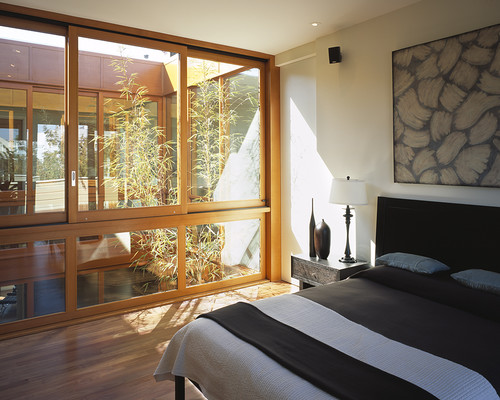Aging In Place (AIP) Principles - Transparency
Weaving transparency into a home allows for organic connections between spaces while still creating distinct program areas.
This is an illustration of the concept of transparency, demonstrating how defined spaces can been connected visually and allow for views to extend through them.
TRANSPARENCY is a key element of any home design and using it effectively can have a huge impact on how successfully the home functions. Exterior transparency, used in exterior windows and doors, connects occupants with the outdoors and their neighbors. It lets in natural light and operable elements can be used for passive heating as well as cooling.
Interior transparency is sometimes overlooked when designing but it is important to highlight when discussing successful aging in place design because of its ability to create connection and enhance accessibility within the home. Having visibility and transparency between interior spaces, however that can be achieved, has a number of benefits including:
making distinct spaces feel connected and allowing occupants to communicate between them
making it easier to comprehend and visualize the home’s program because you can see how the spaces weave together as well as their intended functions
letting ambient light into adjacent spaces thereby reducing the need for increased artificial lighting
maintaining views through a house, such as allowing an otherwise interior room to have a view of the outdoors or allowing someone to see from one side of the house to the other
creating opportunities for interior ventilation with operable windows
allowing for privacy while increasing opportunities for passive lighting such as by using clerestories or frosted glass in otherwise windowless spaces
“Room-to-room transparency highly benefits residents with neurodisabilities who have severe cognitive impairments because they are often unable to imagine what is on the other side of a solid wall”
Ten New and Emerging Trends in Residential Group Living Environments
Precedent Projects
Broken Plan Pre-Fab by Mailen Design
The window wall between the living and working space allows the home’s owners to stay connected while occupying separate spaces and sharing views and light. With windows on either side of each room, the house feels nestled into its environment.
Photography by Kristen McCluskie http://www.kristenmccluskie.com/ and Simon Maxwell https://simoncmaxwell.photoshelter.com
Photography by Kristen McCluskie http://www.kristenmccluskie.com/ and Simon Maxwell https://simoncmaxwell.photoshelter.com
The Cube House by John Maniscalco
The central glass cube element is the main feature of this home. It connects all of the interior spaces with a light well and allows them to share views and access passive ventilation.
Table Hat by Hiroyuki Shinozaki Architects
This is a coffee shop in Japan that creates separate dining areas that feel as though they are interspersed throughout a garden yet remain connected within the building. This is achieved with strategic transparency surrounding small gardens.
Photograph: Kai Nakamura
Photograph: Kai Nakamura
Keep an eye out for my next post on Sunday, December 12th at 10 am EST.





